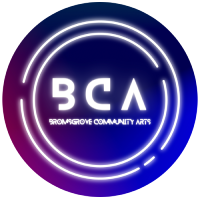Our facilities
Main Theatre:
Main Tech Spec: https://drive.google.com/file/d/1JePf6E6CO6sKF80Bs6urctCs3BkZ3wN_/view?usp=sharing
Seating Capacity - 301 with seating in 3 sections as follows
Pit Area - 70
Stalls - 126
Balcony - 49
Side Galleries -56 over 3 floors
Wheel Chair positions - There are 5 positions, please consult the seating plan for exact location.
Proscenium Arch Opening - 9.6 Meters
Proscenium Arch Height - 7.31 Meters
Height to Soft Plemet - 6.09 Meters
Stage Depth - 7.31 Meters
Rake - None
Get in door max size - 2 meters x 2.16 meters
Lighting - A large array of Source Four Pars, Profiles and Selecon Fresnels included with the hire as standard.
Additional LED Lighting, Moving Head Lights, Strobes and Special FX are available at bespoke rates.
Sound - DAP Odin Flown Line Array (4 Tops Per Side), 6 Subs Understage, 6 Subs in the wings (3/side)
Midas M32 or Allen & Heath GLD80
Mix Position - Either in control room or in seating rake (6 to 12 seats are lost)
The Studio :
The Studio is on our second floor above the main foyer. Access is via the main passenger lift and the main stair case. Further access is avaliable via a stair case back of house.
Empty Space Dimensions - 10 Meters x 10 Meters.
Room Height - 2.6 Meters ( Please not this does not include the reduction in height around the lighting bars)
LED Profiles, Fresnels, Moving Head Washes and Moving Head Spots controlled via Avolites T2 Rack.
Audio: Behringer XAIR18 or Yamaha LS9
Visual: 8000 Lumen High Brightness Projector + Screen (upon request)
Seating Arrangements:
Capacity of 90 seats with a small stage suitable for 1/2 people. (Speeches, Seminars, Workshops etc)
Capacity of 60 seats for a theatrical performance (Flat floor or tiered seating) - Surcharge for Tiered Seating.
The Theatre and The Studio are subject to change without notice, please note that a full technical advance as standard is required as part of the booking procedure.
Any technical questions please email: techincal@artrixbromsgrove.co.uk
Booking enquires please email: bookings@artrixbromsgrove.co.uk


